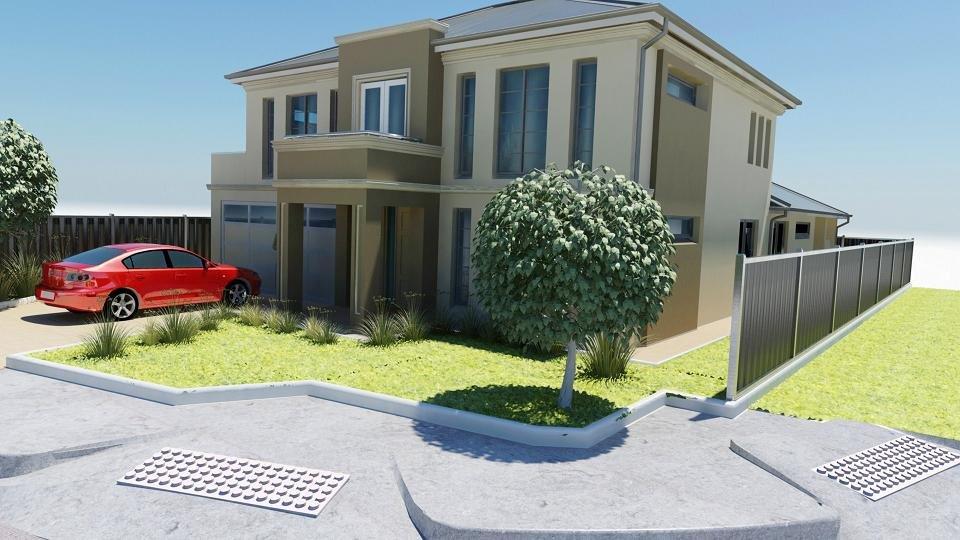Process

STEP 1 – BRIEF
Without obligation we offer free consultations to discuss you requirements and work with you so that your vision is fully realized. Then after assessing your site we will come up with a sketch plan which will be achievable within your budget
STEP 2 - DESIGN
Working with you we will formalize the layout of the home , the size and arrangement of rooms and the elevations. Whether your home is classical, neoclassical, or contemporary we believe that our team will ensure that the design surpasses your expectations. At this stage the estimates of the cost of the build are formalized and agreed upon.
STEP 3 – PLANNING APPROVAL
On your acceptance of of the design and preliminary cost estimates the necessary documention will be completed and lodged with Council for planning approval. Due to the complexity of your project Council may require additional information or minor plan amendments before providing approval. This usually takes 6 – 8 weeks.
STEP 4 – WORKING DRAWINGS AND DOCUMENTATION
On receiving planning approval from Council detailed working drawings are prepared for the construction phase. At this stage we work with Engineers and Energy Efficient Consultants to prepare a fully comprehensive building package which is forwarded to the Certifier for checking and approval. It is then forwarded to Council for full building approval.
STEP 5 – CONSTRUCTION
At this stage, with selections of fixtures, appliances and colours complete a fixed price contract is entered into and construction then commences. Your project will personally managed both on and off site by Bob be in order to ensure that the highest level of quality construction is maintained in accordance with the plans and specifications.
STEP 6 – HANDOVER
Handover takes place at the practical completion of the building works and signifies the start of the warranty period and the start of a lifetime of enjoying with pride your new quality built Reid Prestige Build home.
Latest-News
 FREE CONSULTATIONS
FREE CONSULTATIONS
As custom home builders Reid Prestige Build believes in taking great care and time to get a full brief as to your requirements in terms of orientation, style, space and budget. All are most important elements in a successful project.
 FREE SKETCH PLANS
FREE SKETCH PLANS
After visiting your site we will use your brief and sketches to come up with sketch plans for further discussion and amendments until we get it right. Our aim is to achieve the premium level of design which meets your family needs and hearts desire.
.jpg) FREE BUDGET COSTINGS
FREE BUDGET COSTINGS
When the final plans are agreed upon, we will then reassess the final budget estimates taking into account your site and your requirements. Once this process is complete you are now in a position to commit to the building of your new dream home.
TESTIMONIALS :
" Over the past year, Bob played a major role in the design of our new house. Bob maintained the highest professional standards and work was of exemplary standard. Thanks. "
- Professor G..Design by EBusinessCreatives



